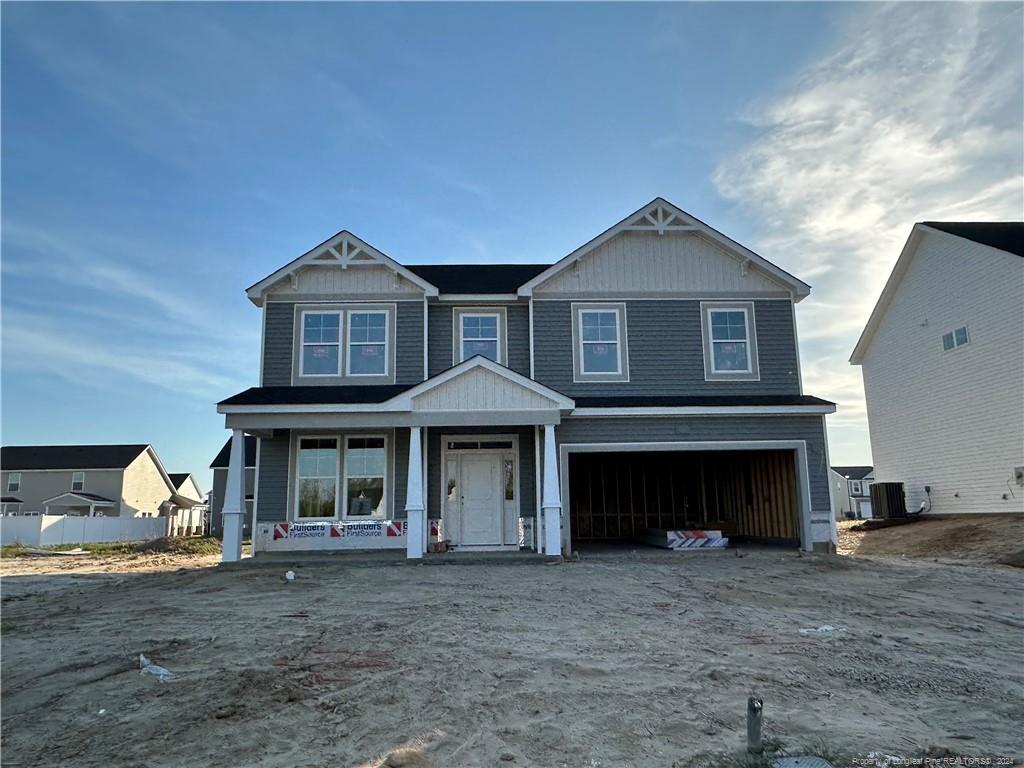2006 Lagrange Drive, Fayetteville, NC 28314
Date Listed: 02/05/24
| CLASS: | Single Family Residence Residential |
| NEIGHBORHOOD: | HIGHCROFT |
| MLS# | 719442 |
| BEDROOMS: | 4 |
| FULL BATHS: | 2 |
| HALF BATHS: | 1 |
| PROPERTY SIZE (SQ. FT.): | 2,201-2400 |
| LOT SIZE (ACRES): | 0.18 |
| COUNTY: | Cumberland |
| YEAR BUILT: | 2024 |
Get answers from your Realtor®
Take this listing along with you
Choose a time to go see it
Description
Welcome to the "Hatteras" by Dream Finders Homes. As you enter the 2-story foyer from the welcoming front porch, theres a study and formal dining that leads to the open family room, informal dining, and kitchen. The gourmet kitchen boasts beautiful cabinets, granite counters and stainless-steel appliances. All bedrooms are upstairs. Owners suite is spacious with trey ceiling, ensuite that features separate dual vanities, shower, and large walk-in closet. Highcroft is a very popular community conveniently located minutes to I-295, providing quick access to the west side to the north side of town. Very close to Fort Liberty, downtown and all shopping and restaurants
Details
Location- Sub Division Name: HIGHCROFT
- City: Fayetteville
- County Or Parish: Cumberland
- State Or Province: NC
- Postal Code: 28314
- lmlsid: 719442
- List Price: $379,781
- Property Type: Residential
- Property Sub Type: Single Family Residence
- New Construction YN: 1
- Year Built: 2024
- Association YNV: Yes
- Elementary School: Lake Rim Elementary
- Middle School: Lewis Chapel Middle School
- High School: Seventy-First Senior High
- Interior Features: Air Conditioned, Bath-Double Vanities, Bath-Garden Tub, Bath-Separate Shower, Ceiling Fan(s), Foyer, Granite Countertop, Kitchen Island, Smoke Alarm(s), Trey Ceiling(s), Walk-In Closet
- Living Area Range: 2201-2400
- Dining Room Features: Breakfast Area, Formal
- Flooring: Carpet, Laminate, Vinyl
- Appliances: Dishwasher, Disposal, Microwave, Range, W / D Hookups
- Fireplace YN: 1
- Fireplace Features: Gas Logs
- Heating: Central Electric A/C, Forced Warm Air-Elec, Heat Pump
- Architectural Style: 2 Stories
- Construction Materials: Stone Veneer Vinyl Siding
- Exterior Amenities: Paved Street, Sidewalks
- Exterior Features: Curbs/Gutter, Gutter, Patio, Porch - Covered
- Rooms Total: 8
- Bedrooms Total: 4
- Bathrooms Full: 2
- Bathrooms Half: 1
- Above Grade Finished Area Range: 2201-2400
- Below Grade Finished Area Range: 0
- Above Grade Unfinished Area Rang: 0
- Below Grade Unfinished Area Rang: 0
- Basement: Slab Foundation
- Garages: 2.00
- Garage Spaces: 1
- Topography: Cleared
- Lot Size Acres: 0.1800
- Lot Size Acres Range: Less than .25 Acre
- Lot Size Area: 7840.8000
- Electric Source: Lumbee River Electric
- Gas: None
- Sewer: Public Works
- Water Source: Public Works
- Buyer Financing: All New Loans Considered
- Home Warranty YN: 1
- Transaction Type: Sale
- List Agent Full Name: TEAM THOMPSON
- List Office Name: COLDWELL BANKER ADVANTAGE - FAYETTEVILLE
Data for this listing last updated: May 3, 2024, 5:48 a.m.
SOLD INFORMATION
Maximum 25 Listings| Closings | Date | $ Sold | Area |
|---|---|---|---|
|
2104 Lunsford Drive
Fayetteville, NC 28314 |
3/19/24 | 359900 | HIGHCROFT |
|
1952 Stackhouse Drive
Fayetteville, NC 28314 |
4/18/24 | 356572 | HIGHCROFT |
|
5411 Nessee Street
Fayetteville, NC 28314 |
4/8/24 | 348900 | HIGHCROFT |
|
1661 Stackhouse Drive
Fayetteville, NC 28314 |
4/3/24 | 342000 | HIGHCROFT |
|
2103 Stafford Drive
Fayetteville, NC 28314 |
2/5/24 | 330000 | HIGHCROFT |
|
2128 Lunsford Drive
Fayetteville, NC 28314 |
2/22/24 | 325900 | HIGHCROFT |
|
2132 Lunsford Drive
Fayetteville, NC 28314 |
2/6/24 | 324900 | HIGHCROFT |









































